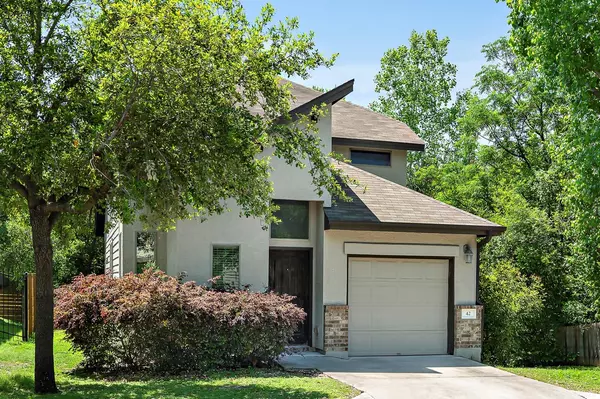UPDATED:
Key Details
Property Type Single Family Home
Sub Type Single Family Residence
Listing Status Active
Purchase Type For Sale
Square Footage 1,488 sqft
Price per Sqft $299
Subdivision Riverside Villas Amd
MLS Listing ID 5941882
Style 1st Floor Entry
Bedrooms 3
Full Baths 2
Half Baths 1
HOA Fees $175/mo
HOA Y/N Yes
Year Built 2012
Annual Tax Amount $14,239
Tax Year 2024
Lot Size 6,542 Sqft
Acres 0.1502
Property Sub-Type Single Family Residence
Source actris
Property Description
Step inside to discover a bright, thoughtfully updated interior featuring new luxury vinyl plank flooring throughout the main level and fresh paint throughout the home. The kitchen has been upgraded with sleek quartz countertops and a Bosch dishwasher, while the open-concept living area is filled with natural light and flows seamlessly to a screened-in patio and the forest-facing deck—creating a true indoor-outdoor experience.
A dedicated dining nook, main-level powder room, and full laundry area offer everyday convenience. The primary bedroom is ideally positioned at the back of the home, offering peaceful views of the treetops and a private ensuite bath. Upstairs, two additional bedrooms provide flexibility for guests, a home office, or a second living area.
Additional updates include new plumbing and Toto toilets throughout. Just minutes from downtown Austin, Lady Bird Lake, South Congress, the airport, and the upcoming River's Domain development, this move-in ready home offers a rare balance of city access and natural tranquility.
Location
State TX
County Travis
Rooms
Main Level Bedrooms 1
Interior
Interior Features Breakfast Bar, Ceiling Fan(s), High Ceilings, Tray Ceiling(s), Quartz Counters, Tile Counters, Interior Steps, Open Floorplan, Pantry, Primary Bedroom on Main, Recessed Lighting, Walk-In Closet(s)
Heating Central
Cooling Central Air
Flooring Carpet, Tile, Vinyl
Fireplaces Type None
Fireplace No
Appliance Dishwasher, Disposal, Microwave, Free-Standing Electric Range, Stainless Steel Appliance(s)
Exterior
Exterior Feature None
Garage Spaces 1.0
Fence None
Pool None
Community Features Gated
Utilities Available Electricity Available, Natural Gas Available
Waterfront Description None
View Trees/Woods
Roof Type Composition
Porch Deck, Patio, Screened
Total Parking Spaces 2
Private Pool No
Building
Lot Description Corner Lot, Landscaped, Many Trees, Trees-Medium (20 Ft - 40 Ft)
Faces Northeast
Foundation Slab
Sewer Public Sewer
Water Public
Level or Stories Two
Structure Type Brick,HardiPlank Type,Masonry – Partial,Stucco
New Construction No
Schools
Elementary Schools Baty
Middle Schools Ojeda
High Schools Del Valle
School District Del Valle Isd
Others
HOA Fee Include Common Area Maintenance
Special Listing Condition Standard
Virtual Tour https://view.ramblrmedia.com/sites/2001-faro-dr-unit-42-austin-tx-78741-15361640/branded
GET MORE INFORMATION
Mary Miner
Broker Associate | License ID: 496630
Broker Associate License ID: 496630



