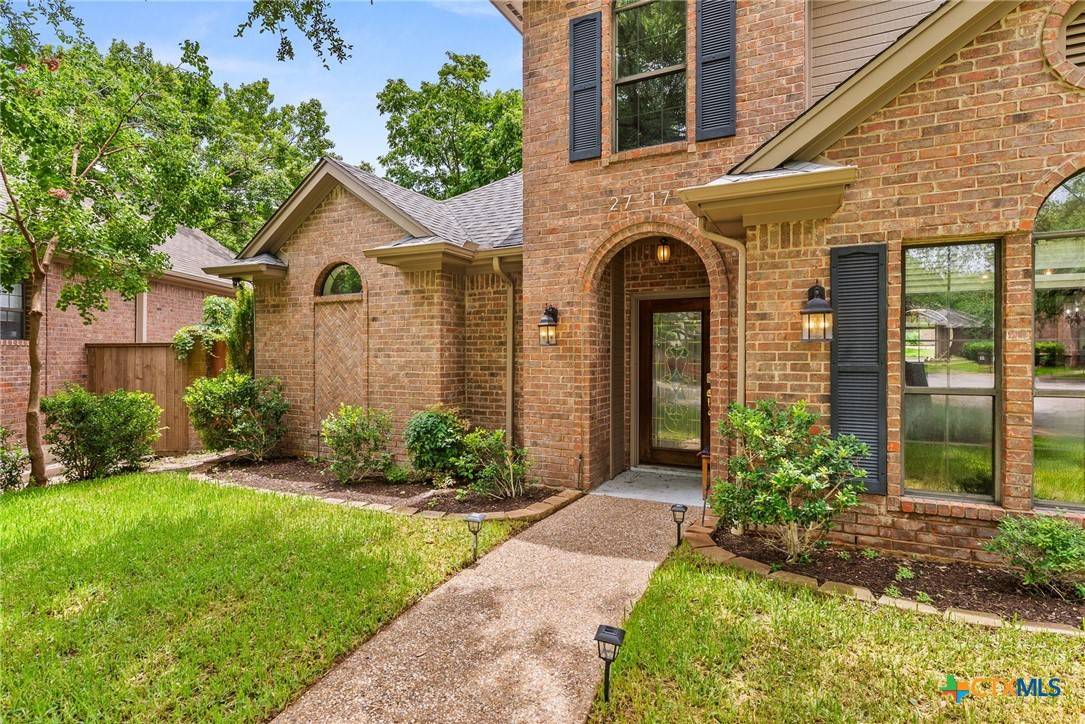UPDATED:
Key Details
Property Type Single Family Home
Sub Type Single Family Residence
Listing Status Active
Purchase Type For Sale
Square Footage 2,243 sqft
Price per Sqft $213
Subdivision Cliffs Of Canyon Creek Ph I
MLS Listing ID 583176
Style Traditional
Bedrooms 3
Full Baths 2
Half Baths 1
Construction Status Resale
HOA Y/N No
Year Built 1993
Lot Size 7,370 Sqft
Acres 0.1692
Property Sub-Type Single Family Residence
Property Description
Built in the 90s and thoughtfully updated, this one-of-a-kind property is packed with features that make everyday living anything but ordinary. Inside, you'll be greeted by charm at every turn, including the beautiful hardwood floors and no carpet. The formal dining room flows seamlessly into a dream kitchen featuring a gas cooktop, built-in oven and microwave, abundant cabinetry, center island, granite countertops, and a breakfast nook.
The spacious living room boasts soaring ceilings and a tiled, wood-burning fireplace. The oversized primary suite is a true retreat with two walk-in closets, extra storage, a large walk-in shower, and a double vanity for ultimate comfort and space.
Enjoy outdoor living year-round with not one, but two cover porches: one 20X20 screened-in with a 10X20 deck, and the other fully covered side porch, fenced with a gate entrance. A new roof (July 2024), 12x8 storage shed, new back fence, fresh sod front and backyard, and recently added carport (August 2024). The garage has been converted into a spacious workshop, perfect for hobbies, projects, or extra storage. This home offers a unique lifestyle in a move-in ready package.
Location
State TX
County Bell
Interior
Interior Features Ceiling Fan(s), Cathedral Ceiling(s), Dining Area, Separate/Formal Dining Room, Double Vanity, Entrance Foyer, High Ceilings, His and Hers Closets, Primary Downstairs, MultipleDining Areas, Main Level Primary, Multiple Closets, Recessed Lighting, Split Bedrooms, Natural Woodwork, Walk-In Closet(s), Window Treatments, Breakfast Area, Granite Counters, Kitchen Island
Cooling 1 Unit
Flooring Carpet Free, Hardwood, Tile
Fireplaces Number 1
Fireplaces Type Living Room, Wood Burning
Fireplace Yes
Appliance Gas Cooktop, Refrigerator, Some Gas Appliances, Built-In Oven, Microwave
Laundry Main Level, Laundry Room
Exterior
Exterior Feature Covered Patio, Deck, Patio, Private Yard, Storage
Parking Features Attached Carport, Converted Garage
Carport Spaces 1
Fence Back Yard, Gate, Privacy
Pool None
Community Features None
Utilities Available Trash Collection Public
View Y/N No
Water Access Desc Public
View None
Roof Type Composition,Shingle
Porch Covered, Deck, Enclosed, Patio
Building
Story 2
Entry Level Two
Foundation Slab
Water Public
Architectural Style Traditional
Level or Stories Two
Additional Building Storage, Workshop
Construction Status Resale
Schools
School District Temple Isd
Others
Tax ID 51606
Acceptable Financing Cash, Conventional, FHA, VA Loan
Listing Terms Cash, Conventional, FHA, VA Loan

GET MORE INFORMATION
Mary Miner
Broker Associate | License ID: 496630
Broker Associate License ID: 496630



