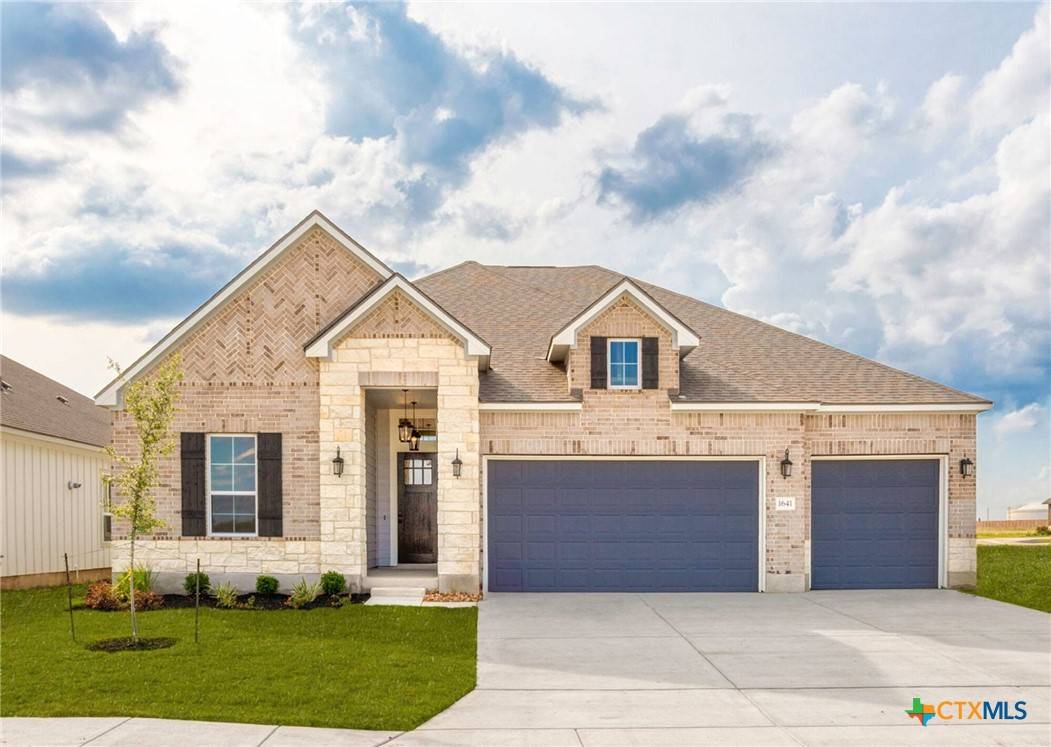UPDATED:
Key Details
Property Type Single Family Home
Sub Type Single Family Residence
Listing Status Active
Purchase Type For Sale
Square Footage 2,404 sqft
Price per Sqft $224
Subdivision Weltner Farms Un 1
MLS Listing ID 586439
Style Traditional
Bedrooms 3
Full Baths 2
Half Baths 1
HOA Fees $500
HOA Y/N Yes
Year Built 2025
Lot Size 7,405 Sqft
Acres 0.17
Property Sub-Type Single Family Residence
Property Description
Key Features
Spacious Design: This Texas-sized floor plan welcomes you with a grand foyer leading into the heart of the home, where natural light enhances the open-concept design. The spacious layout seamlessly connects the kitchen and living room, creating an inviting atmosphere for entertaining. At the center of it all, the large kitchen features gas appliances, a walk-in pantry, and a cozy dining nook.
Thoughtful Lifestyle Options: Designed for both versatility and comfort, this floor plan positions the guest bedrooms on the opposite side of the home, accompanied by nearby full baths—ideal for possible guest suites or accommodating multi-generational living. Easily transform the flex space featuring custom cabinetry into a dressing room or home office.
Luxurious Owner's Retreat: The primary retreat is truly an owner's paradise, showcasing an generous bedroom paired with a spa-like bath. This serene space features a standalone soaking tub, a walk-in shower, dual sinks, and a generous walk-in closet complete with custom organization.
Schedule a tour to visit 1641 Saddleback Run, nestled in the picturesque of Weltner Farms, in New Braunfels, TX, boasting a low tax rate as well as easy access to top-rated Comal ISD schools, the Guadalupe River, Schlitterbahn, charming boutiques, unique restaurants, and endless entertainment!
Location
State TX
County Guadalupe
Interior
Interior Features All Bedrooms Down, Carbon Monoxide Detector, Double Vanity, Garden Tub/Roman Tub, High Ceilings, Home Office, Living/Dining Room, Pull Down Attic Stairs, Separate Shower, Smart Thermostat, Walk-In Closet(s), Breakfast Area, Eat-in Kitchen, Kitchen Island, Kitchen/Family Room Combo, Kitchen/Dining Combo, Pantry, Walk-In Pantry
Cooling 1 Unit
Flooring Carpet, Laminate
Fireplaces Type None
Fireplace No
Appliance Dishwasher, Disposal, Gas Range, Microwave, Tankless Water Heater, Some Gas Appliances, Cooktop
Laundry Washer Hookup, Laundry Room
Exterior
Exterior Feature Covered Patio, Private Yard
Parking Features Attached, Garage
Garage Spaces 3.0
Garage Description 3.0
Fence Back Yard, Wood
Pool None
Community Features Playground
Utilities Available High Speed Internet Available, Trash Collection Private
View Y/N No
Water Access Desc Public
View None
Accessibility None
Porch Covered, Patio
Building
Story 1
Entry Level One
Foundation Slab
Water Public
Architectural Style Traditional
Level or Stories One
Schools
Elementary Schools Clear Spring Elementary
Middle Schools Canyon Middle School
High Schools Canyon High School
School District Comal Isd
Others
HOA Name Alamo Management Group
Tax ID 190550
Security Features Prewired,Smoke Detector(s)
Acceptable Financing Cash, Conventional, FHA, VA Loan
Listing Terms Cash, Conventional, FHA, VA Loan
Special Listing Condition Builder Owned

GET MORE INFORMATION
Mary Miner
Broker Associate | License ID: 496630
Broker Associate License ID: 496630



