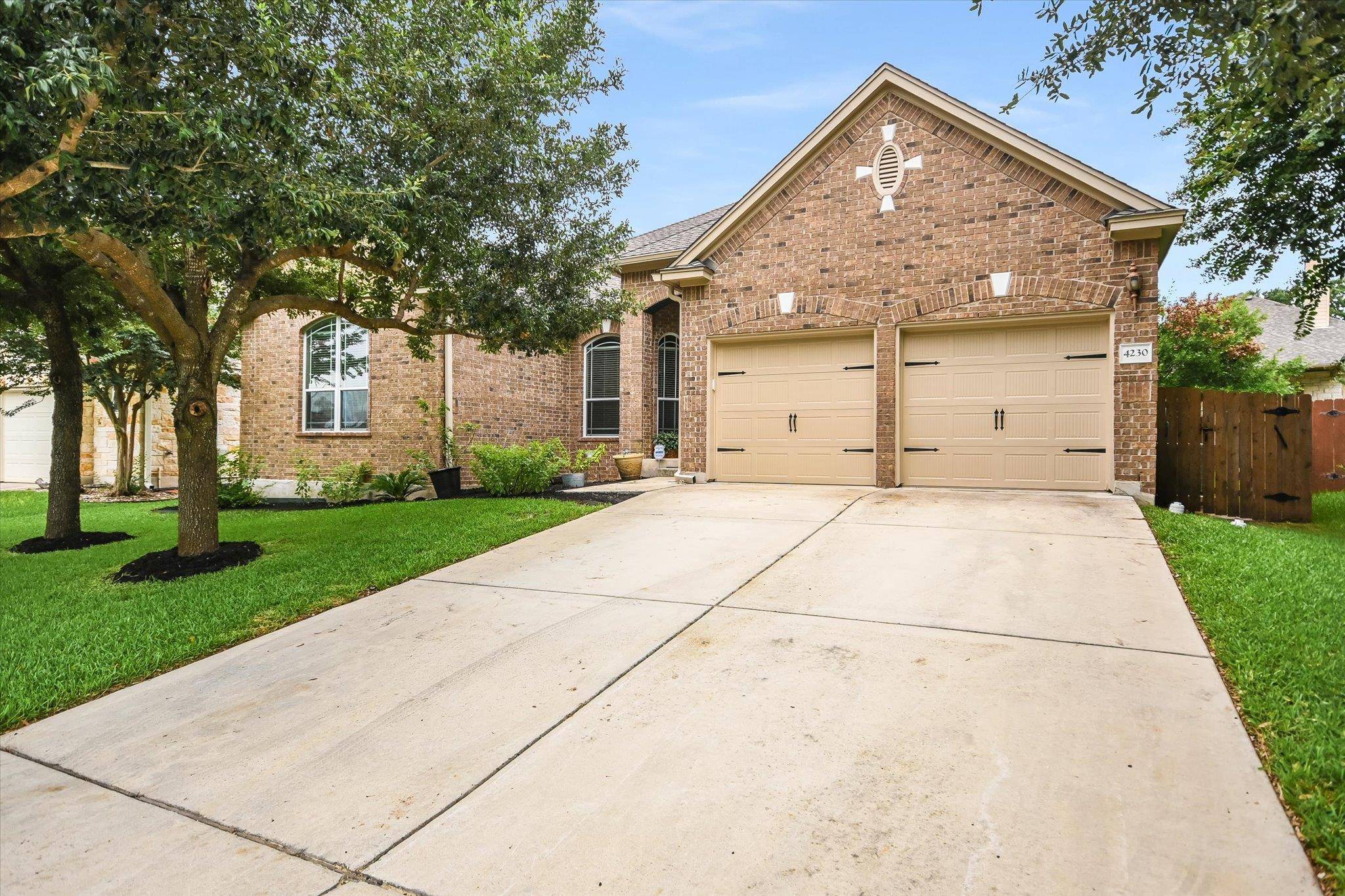UPDATED:
Key Details
Property Type Single Family Home
Sub Type Single Family Residence
Listing Status Active
Purchase Type For Sale
Square Footage 2,569 sqft
Price per Sqft $272
Subdivision Sendero Spgs Sec 05
MLS Listing ID 4869211
Bedrooms 4
Full Baths 2
Half Baths 1
HOA Fees $100/qua
HOA Y/N Yes
Year Built 2010
Annual Tax Amount $12,904
Tax Year 2025
Lot Size 7,797 Sqft
Acres 0.179
Property Sub-Type Single Family Residence
Source actris
Property Description
Welcome to this stunning one-story home in Sendero Springs — one of the area's most desirable and established neighborhoods. With 4 spacious bedrooms and 2.5 bathrooms, this home offers an exceptional layout designed for both everyday living and effortless entertaining.
Inside, you'll find wood and tile flooring throughout, a formal dining room, and a flexible bonus room—ideal for a music room, home office, or library. The expansive kitchen is the heart of the home, featuring a large center island, breakfast bar, generous cabinetry, and a sunny breakfast nook that opens into the main living area.
All secondary bedrooms feature walk-in closets, while the luxurious primary suite includes two walk-in closets—offering an abundance of storage space. The thoughtful layout provides comfort, style, and function at every turn.
Step outside to your private backyard retreat—an entertainer's dream! Enjoy a sparkling swimming pool, hot tub, built-in fire pit, and a covered patio perfect for dining, relaxing, or hosting friends and family. The beautifully landscaped yard completes this inviting outdoor space.
As a resident of Sendero Springs, you'll enjoy access to scenic hike and bike trails, multiple parks, covered pavilions, and several neighborhood swimming pools. You'll also have the option to join the nearby Brushy Creek Community Center for even more amenities and activities.
Zoned to top-rated Round Rock ISD schools from elementary through high school, this home combines luxury, location, and lifestyle in one incredible package.
Don't miss the opportunity to make this entertainer's dream home yours!
Location
State TX
County Williamson
Rooms
Main Level Bedrooms 4
Interior
Interior Features Bar, Ceiling Fan(s), Granite Counters, Double Vanity, Entrance Foyer, High Speed Internet, In-Law Floorplan, Kitchen Island, Multiple Dining Areas, Multiple Living Areas, Open Floorplan, Pantry, Primary Bedroom on Main, Recessed Lighting, Soaking Tub, Two Primary Closets, Walk-In Closet(s)
Heating Natural Gas
Cooling Central Air
Flooring Tile, Wood
Fireplaces Type None
Fireplace No
Appliance Built-In Electric Oven, Built-In Oven(s), Cooktop, Dishwasher, Disposal, Exhaust Fan, Gas Cooktop, Microwave, Plumbed For Ice Maker, Self Cleaning Oven
Exterior
Exterior Feature Rain Gutters, Private Yard
Garage Spaces 2.0
Fence Wood
Pool Gunite, Heated, In Ground, Pool/Spa Combo
Community Features Cluster Mailbox, Common Grounds, Park, Picnic Area, Planned Social Activities, Playground, Pool, Street Lights, Suburban, Tennis Court(s), Underground Utilities, Trail(s)
Utilities Available Electricity Available, Natural Gas Available, Phone Available
Waterfront Description None
View None
Roof Type Composition
Porch Covered, Deck, Porch, Rear Porch
Total Parking Spaces 2
Private Pool Yes
Building
Lot Description Back Yard, Few Trees, Interior Lot, Landscaped, Level, Sprinkler - Automatic, Sprinklers In Rear, Sprinkler - Drip Only/Bubblers, Sprinklers In Front, Sprinklers On Side, Trees-Medium (20 Ft - 40 Ft), Trees-Moderate
Faces Northeast
Foundation Slab
Sewer MUD
Water MUD
Level or Stories One
Structure Type Masonry – All Sides
New Construction No
Schools
Elementary Schools Cactus Ranch
Middle Schools Walsh
High Schools Round Rock
School District Round Rock Isd
Others
HOA Fee Include Common Area Maintenance
Special Listing Condition Standard
Virtual Tour https://www.tourfactory.com/3214450
GET MORE INFORMATION
Mary Miner
Broker Associate | License ID: 496630
Broker Associate License ID: 496630



