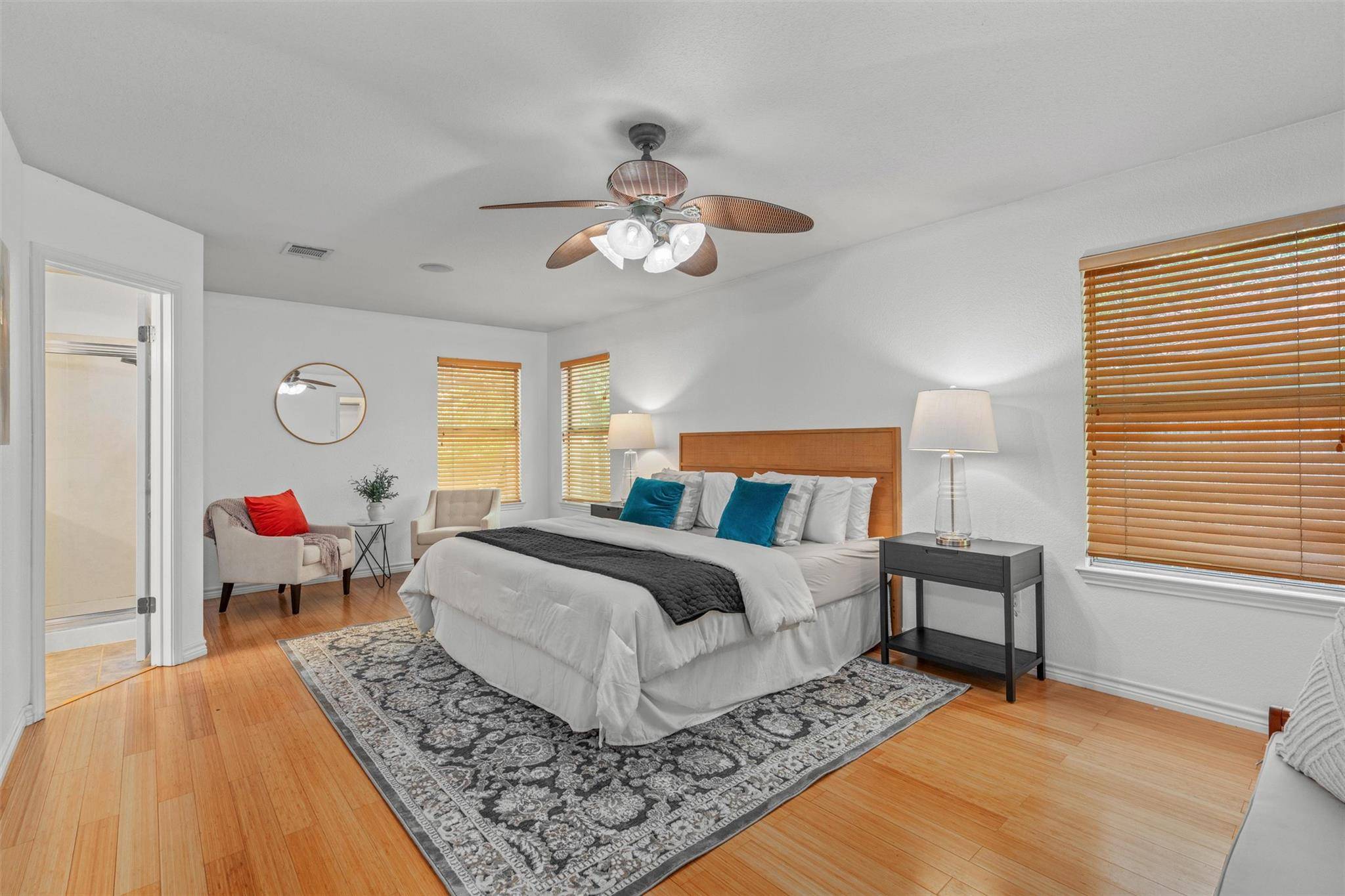UPDATED:
Key Details
Property Type Single Family Home
Sub Type Single Family Residence
Listing Status Active
Purchase Type For Sale
Square Footage 1,662 sqft
Price per Sqft $195
Subdivision Indian Ridge Sec 01A
MLS Listing ID 8488856
Style 1st Floor Entry
Bedrooms 3
Full Baths 2
HOA Fees $50/qua
HOA Y/N Yes
Year Built 1996
Annual Tax Amount $5,950
Tax Year 2025
Lot Size 8,929 Sqft
Acres 0.205
Property Sub-Type Single Family Residence
Source actris
Property Description
Step inside to an open-concept floor plan where the kitchen flows seamlessly into the living area, perfect for everyday living or entertaining. The living room features warm bamboo flooring, a stunning gas fireplace with a full brick accent wall, and custom built-in shelving, creating a cozy yet functional space for gatherings.
The primary suite is oversized, offering two large walk-in closets and plenty of room to create your own private retreat. The home has been freshly painted throughout, making it truly move-in ready.
Enjoy peace of mind with major recent updates, including: new roof (2024), new water heater (2024), complete HVAC system replacement (2022).
Outside, the oversized backyard provides room to roam, relax, or entertain, with mature trees offering shade and privacy.
Located close to endless dining, shopping, and entertaining options. Easy commute downtown or to the NW Austin tech corridor.
Location
State TX
County Williamson
Rooms
Main Level Bedrooms 3
Interior
Interior Features Breakfast Bar, High Ceilings, Laminate Counters, Double Vanity, Eat-in Kitchen, In-Law Floorplan, No Interior Steps, Open Floorplan, Pantry, Primary Bedroom on Main, Two Primary Closets, Walk-In Closet(s), Wired for Sound
Heating Central
Cooling Central Air
Flooring Bamboo, Carpet, Tile
Fireplaces Number 1
Fireplaces Type Family Room, Gas Log
Fireplace No
Appliance Dishwasher, Disposal, Oven, Free-Standing Range, Vented Exhaust Fan, Water Softener Owned
Exterior
Exterior Feature Gutters Full, Private Yard
Garage Spaces 2.0
Fence Back Yard, Wood
Pool None
Community Features None
Utilities Available Electricity Available, Natural Gas Available, Sewer Available, Water Available
Waterfront Description None
View Neighborhood
Roof Type Composition,Shingle
Porch Deck, Patio
Total Parking Spaces 4
Private Pool No
Building
Lot Description Back Yard, Cul-De-Sac, Curbs, Front Yard, Landscaped, Level, Private, Trees-Large (Over 40 Ft), Many Trees, Trees-Medium (20 Ft - 40 Ft)
Faces East
Foundation Slab
Sewer Public Sewer
Water Public
Level or Stories One
Structure Type Brick Veneer
New Construction No
Schools
Elementary Schools Caldwell Heights
Middle Schools Hopewell
High Schools Stony Point
School District Round Rock Isd
Others
HOA Fee Include Common Area Maintenance
Special Listing Condition Standard
Virtual Tour https://portal.solid-photography.com/1400-Quicksilver-Cir-1
GET MORE INFORMATION
Mary Miner
Broker Associate | License ID: 496630
Broker Associate License ID: 496630



