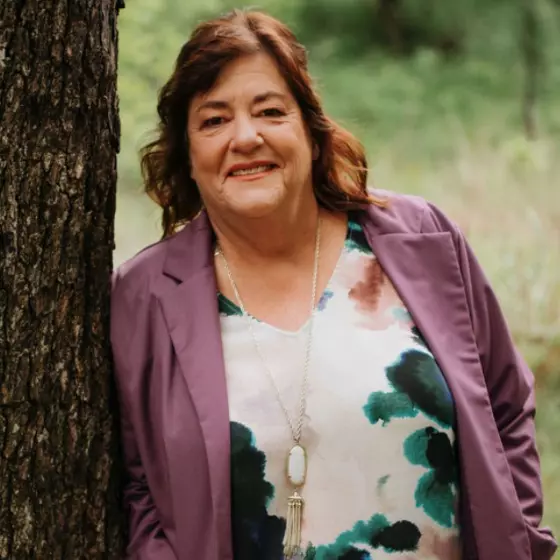For more information regarding the value of a property, please contact us for a free consultation.
Key Details
Property Type Single Family Home
Sub Type Single Family Residence
Listing Status Sold
Purchase Type For Sale
Square Footage 2,711 sqft
Price per Sqft $167
Subdivision Horseshoe Bay W
MLS Listing ID HLM150120
Sold Date 04/01/25
Style Custom
Bedrooms 3
Full Baths 3
HOA Fees $57/ann
Originating Board highland
Year Built 2004
Lot Size 0.260 Acres
Acres 0.26
Lot Dimensions 80 x 117 x 110 x 125
Property Sub-Type Single Family Residence
Property Description
Attention to detail is unmistakable in this custom Bob Rowan built home located on a quiet a cul-de-sac in the highly sought-after neighborhood of Horseshoe Bay West. This classic layout has a split bedroom plan with the kitchen, living, dining and breakfast areas all designed to be the central focus. The expansive living area features vaulted ceilings, picturesque windows, tile floors, custom built-ins and a beautiful wood burning fireplace. Create meals with ease in the island kitchen offering finely crafted Alder cabinetry, tile counters, double ovens, walk-in pantry, stainless appliances and abundant storage. The sequestered master suite enjoys hardwood floors, trayed ceiling, crown molding and a great bonus room that's ideal for an art studio or exercise room. The master bath boasts dual vanities, tiled shower, whirlpool tub, and a walk-in closet with built-in dresser. The office features wood floors, custom built-ins with hidden closet and relaxing views out to the backyard. This home also offers two nicely appointed guest bedrooms with hardwood floors. One guest room has an en-suite bath while the other has easy access to the hall bath. This home enjoys great year-round outdoor living from the oversized covered patio with ceiling fans, skylight, outdoor speakers and a stunning masonry fireplace. Exterior amenities include an extra-large 2-car garage with separate golf cart entry, standing seam metal roof, wood deck, towering trees and great landscaping. This is a home you won't want to miss.
Location
State TX
County Llano
Interior
Interior Features 9' Ceiling, Breakfast Bar, Cable Available, Coffered Ceiling(s), Crown Molding, Pantry, Recessed Lighting, Smoke Detector(s), Split Bedroom, Vaulted Ceiling(s), Walk-in Closet(s), Water Softener, Whirlpool Tub, No Steps to Entry
Heating Central, Electric, Wall Units / Window Unit
Cooling Central Air
Flooring Hard Tile, Hardwood, Stained Concrete
Fireplaces Type Two
Appliance Cooktop, Dishwasher, Double Oven, Electric Dryer Hookup, Disposal, Microwave, Refrigerator, Wall Oven, Washer Hookup, Electric Water Heater
Exterior
Exterior Feature Porch-Covered, Enclosed Porch, Gutters/Downspouts, Landscaping, Patio - Open, Sprinkler System
Parking Features 2 Car Attached Garage, Garage Door Opener, Golf Cart Storage, Side Entry
Fence None
View Hill Country
Roof Type Metal
Building
Story 1
Foundation Slab
Sewer City Sewer
Water City
Structure Type Wood
Schools
School District Llano
Read Less Info
Want to know what your home might be worth? Contact us for a FREE valuation!

Our team is ready to help you sell your home for the highest possible price ASAP
GET MORE INFORMATION
Mary Miner
Broker Associate | License ID: 496630
Broker Associate License ID: 496630



