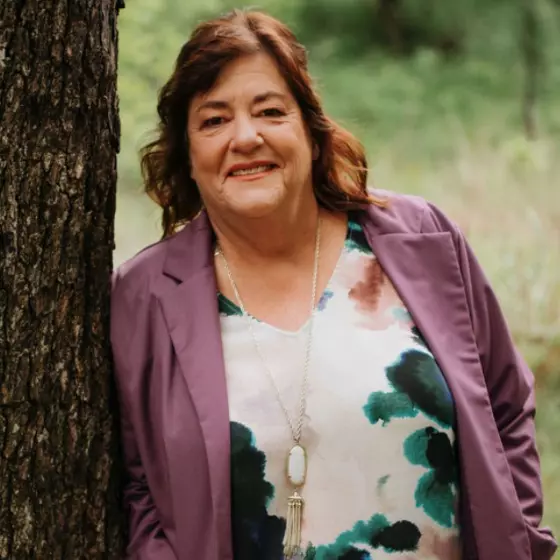For more information regarding the value of a property, please contact us for a free consultation.
Key Details
Property Type Single Family Home
Sub Type Single Family Residence
Listing Status Sold
Purchase Type For Sale
Square Footage 1,937 sqft
Price per Sqft $304
Subdivision Oak Vista
MLS Listing ID HLM170667
Sold Date 12/17/24
Style Traditional
Bedrooms 3
Full Baths 2
Originating Board highland
Year Built 2015
Lot Size 1.160 Acres
Acres 1.16
Lot Dimensions 62x73x150x109x234x253
Property Sub-Type Single Family Residence
Property Description
Introducing this beautifully designed home in the desirable Oak Vista subdivision! This spacious 3-bedroom, 2-bathroom property spans 2,077 sq ft, featuring modern finishes and thoughtful details throughout. Step inside to find granite countertops, custom-built cabinets, and wood flooring that lead to an open-concept living space with high ceilings and plenty of natural light. The kitchen is a chef's dream, complete with stainless steel appliances, a large walk-in pantry, and built-ins that make storage a breeze. The master suite is a private oasis with a double vanity, separate shower, soaking tub, and walk-in closets. Additional highlights include a laundry room with a sink and mud area for extra convenience. Outside, enjoy your mornings or evenings on the covered front and back porches, shaded by large trees that offer a serene, landscaped yard. For those needing extra space, the detached building offers flexibility—it could easily serve as a third bedroom, a man cave, or a mother-in-law suite. The property also includes an outdoor sink, storage shed, 2-car attached garage, and a parking pad for additional vehicles. This home is perfect for families seeking comfort, space, and versatility. Don't miss your chance to call this gorgeous Oak Vista property your own!
Location
State TX
County Burnet
Interior
Interior Features 10'+ Ceiling, Breakfast Bar, Crown Molding, Counters-Granite, Pantry, Recessed Lighting, Counters-Solid Srfc, Walk-in Closet(s), Water Softener
Heating Central, Electric
Cooling Central Air
Flooring Vinyl
Fireplaces Type One, Masonry
Appliance Dishwasher, Gas Dryer Hookup, Microwave, Gas Range, Refrigerator, Washer Hookup, Gas Water Heater
Exterior
Exterior Feature Porch-Covered, Gutters/Downspouts, Landscaping, Separate Guest House
Parking Features 2 Car Attached Garage, Side Entry
Fence Pipe, Wood, Partial
View Hill Country
Roof Type Composition
Building
Story 1
Foundation Slab
Sewer Septic Tank
Water Well
Structure Type Wood
Schools
School District Burnet
Read Less Info
Want to know what your home might be worth? Contact us for a FREE valuation!

Our team is ready to help you sell your home for the highest possible price ASAP
GET MORE INFORMATION
Mary Miner
Broker Associate | License ID: 496630
Broker Associate License ID: 496630



