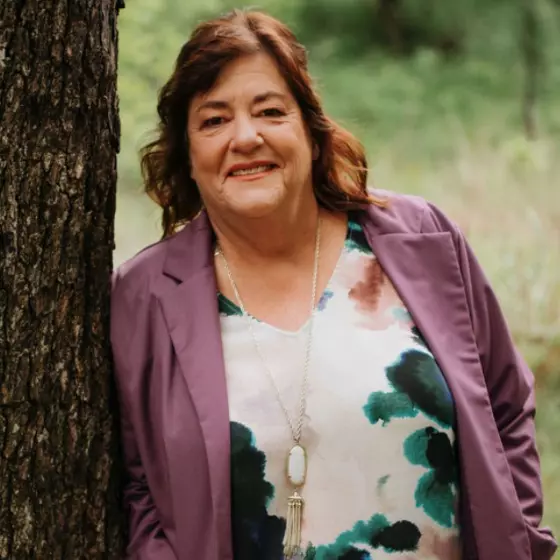For more information regarding the value of a property, please contact us for a free consultation.
Key Details
Property Type Single Family Home
Sub Type Single Family Residence
Listing Status Sold
Purchase Type For Sale
Square Footage 2,890 sqft
Price per Sqft $293
Subdivision Clement Stubblefield Surv Abs
MLS Listing ID 569823
Sold Date 06/23/25
Style Ranch
Bedrooms 3
Full Baths 3
Construction Status Resale
HOA Y/N No
Year Built 1980
Lot Size 3.420 Acres
Acres 3.42
Property Sub-Type Single Family Residence
Property Description
Amazing home along the serene banks of the South San Gabriel River, 612 E San Gabriel Overlook Dr offers a rare opportunity to own a breathtaking retreat with unparalleled views and direct river frontage. This custom-built ranch-style home spans 2,890 sq. ft. and sits high above the floodplain on 3.41 acres, seamlessly blending privacy, convenience, and natural beauty. Step inside to discover a spacious and well-designed layout featuring three bedrooms, three full baths, and a versatile den with its own fireplace and en-suite bath perfect for a fourth bedroom. Vaulted ceilings and a stunning fireplace in the family room create an inviting atmosphere, while the galley kitchen, complete with granite countertops and abundant cabinetry, flows effortlessly into the breakfast and family rooms. Thoughtful built-ins, including storage for linens and tableware, enhance the home's functionality. The primary suite boasts soaring ceilings, built-ins that eliminate the need for a dresser, and an en-suite bath with ample storage. Additional highlights include a fenced garden, mature fruit trees, and private river access ideal for outdoor enthusiasts looking to explore scenic rock formations and tranquil waters just steps from home. With ample parking, this property includes two garages totaling 1,515 sq. ft. plus a 625 sq. ft. metal garage, along with a spacious driveway. This home presents a unique opportunity to personalize and create your dream retreat while being just minutes from town, schools, and I-35. Don't miss your chance to own this peaceful riverside sanctuary!
Location
State TX
County Williamson
Interior
Interior Features All Bedrooms Down, Double Vanity, Separate Shower, Walk-In Closet(s), Breakfast Area, Eat-in Kitchen
Heating Central
Cooling Central Air
Flooring Carpet, Tile, Wood
Fireplaces Type Den, Living Room
Fireplace Yes
Appliance Dishwasher, Microwave
Laundry Inside
Exterior
Exterior Feature Other, See Remarks
Parking Features Detached, Garage
Fence None
Pool None
Community Features None
Utilities Available Electricity Available
View Y/N Yes
View River
Roof Type Composition,Shingle
Building
Story 1
Entry Level One
Foundation Slab
Sewer Public Sewer
Architectural Style Ranch
Level or Stories One
Additional Building Outbuilding, Workshop
Construction Status Resale
Schools
School District George West Isd
Others
Tax ID R040734
Acceptable Financing Cash, Conventional, FHA, VA Loan
Listing Terms Cash, Conventional, FHA, VA Loan
Financing Conventional
Read Less Info
Want to know what your home might be worth? Contact us for a FREE valuation!

Our team is ready to help you sell your home for the highest possible price ASAP

Bought with John Duke • Duke Realty
GET MORE INFORMATION
Mary Miner
Broker Associate | License ID: 496630
Broker Associate License ID: 496630



